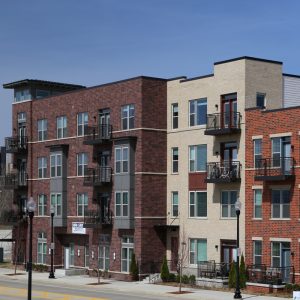Orleans Landing Mixed-Use Development

TEC was initially retained to provide geotechnical investigation and engineering services for Phase I of this mixed use development along the Detroit’s East Riverfront. The proposed design program included 27 new buildings with 291 residential units and 8,000 square feet of corner retail/ commercial space and a 4,000 square feet management/office facility. The purpose of TEC’s investigation was to assess subsurface conditions and basic engineering properties of soils at the site through a series of test borings and laboratory tests. The data was then evaluated to provide the general recommendations for site preparations, establish requirements for foundation, floor slab and pavement design and identify possible construction problems, such as debris from prior developments.
TEC was then asked to perform onsite construction materials testing and inspection services for the underground construction phase of the new development. The underground phase for this project included site balancing, underground utilities, earth retention and building foundations.
